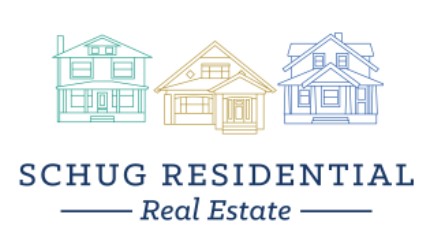
Listing Courtesy of:  RMLS / Windermere Realty Trust / Reuben Schug - Contact: moreland@windermere.com
RMLS / Windermere Realty Trust / Reuben Schug - Contact: moreland@windermere.com
 RMLS / Windermere Realty Trust / Reuben Schug - Contact: moreland@windermere.com
RMLS / Windermere Realty Trust / Reuben Schug - Contact: moreland@windermere.com 3201 S Jasper Dr Cornelius, OR 97113
Sold (180 Days)
$550,000
MLS #:
503264097
503264097
Taxes
$4,416(2024)
$4,416(2024)
Type
Single-Family Home
Single-Family Home
Year Built
2022
2022
Style
2 Story, Craftsman
2 Story, Craftsman
County
Washington County
Washington County
Community
Cornelius
Cornelius
Listed By
Reuben Schug, Windermere Realty Trust, Contact: moreland@windermere.com
Bought with
Kaden Soukup, Keller Williams Realty Portland Premiere
Kaden Soukup, Keller Williams Realty Portland Premiere
Source
RMLS
Last checked Aug 31 2025 at 8:56 AM GMT+0000
RMLS
Last checked Aug 31 2025 at 8:56 AM GMT+0000
Bathroom Details
- Full Bathrooms: 2
- Partial Bathroom: 1
Interior Features
- High Ceilings
- Washer/Dryer
- Laundry
- Garage Door Opener
- Laminate Flooring
- Soaking Tub
- Quartz
- Vaulted Ceiling(s)
- Windows: Double Pane Windows
- Appliance: Dishwasher
- Appliance: Quartz
- Appliance: Island
- Appliance: Microwave
- Appliance: Disposal
- Appliance: Stainless Steel Appliance(s)
- Appliance: Range Hood
- Appliance: Plumbed for Ice Maker
- Windows: Vinyl Frames
- Appliance: Free-Standing Refrigerator
- Appliance: Cooktop
- Appliance: Built-In Oven
- Accessibility: Garage on Main
Kitchen
- Island
- Gas Appliances
- Laminate Flooring
- Disposal
- High Ceilings
- Quartz
- Dishwasher
- Microwave
Subdivision
- Cornelius
Lot Information
- Level
- Corner Lot
Property Features
- Fireplace: Gas
- Foundation: Concrete Perimeter
Heating and Cooling
- Forced Air - 95+%
- Central Air
Basement Information
- Crawl Space
Homeowners Association Information
- Dues: $50/Monthly
Exterior Features
- Lap Siding
- Cement Siding
- Roof: Composition
Utility Information
- Sewer: Public Sewer
- Fuel: Gas
School Information
- Elementary School: Free Orchards
- Middle School: Evergreen
- High School: Glencoe
Garage
- Attached
Parking
- Driveway
Stories
- 2
Living Area
- 2,118 sqft
Additional Information: Portland Moreland | moreland@windermere.com
Disclaimer: The content relating to real estate for sale on this web site comes in part from the IDX program of the RMLS of Portland, Oregon. Real estate listings held by brokerage firms other than Windermere Real Estate Services Company, Inc. are marked with the RMLS logo, and detailed information about these properties includes the names of the listing brokers.
Listing content is copyright © 2025 RMLS, Portland, Oregon.
All information provided is deemed reliable but is not guaranteed and should be independently verified.
Last updated on (8/31/25 01:56).
Some properties which appear for sale on this web site may subsequently have sold or may no longer be available.



