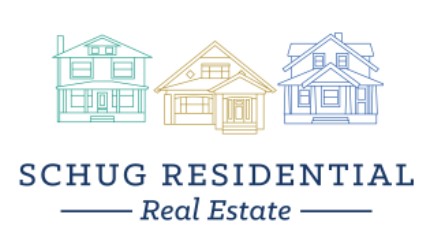
Listing Courtesy of:  RMLS / Windermere Realty Trust / Linda Skeele - Contact: moreland@windermere.com
RMLS / Windermere Realty Trust / Linda Skeele - Contact: moreland@windermere.com
 RMLS / Windermere Realty Trust / Linda Skeele - Contact: moreland@windermere.com
RMLS / Windermere Realty Trust / Linda Skeele - Contact: moreland@windermere.com 20259 SW Celebrity St Beaverton, OR 97078
Sold (2 Days)
$625,000
MLS #:
649423787
649423787
Taxes
$5,205(2024)
$5,205(2024)
Lot Size
8,712 SQFT
8,712 SQFT
Type
Single-Family Home
Single-Family Home
Year Built
1992
1992
Style
Traditional
Traditional
Views
Trees/Woods
Trees/Woods
County
Washington County
Washington County
Listed By
Linda Skeele, Windermere Realty Trust, Contact: moreland@windermere.com
Bought with
Krista Beale, Keller Williams Sunset Corridor
Krista Beale, Keller Williams Sunset Corridor
Source
RMLS
Last checked Mar 13 2025 at 9:07 PM GMT+0000
RMLS
Last checked Mar 13 2025 at 9:07 PM GMT+0000
Bathroom Details
- Full Bathrooms: 2
- Partial Bathroom: 1
Interior Features
- Granite
- Hardwood Floors
- High Ceilings
- Laundry
- Tile Floor
- Vaulted Ceiling(s)
- Wall to Wall Carpet
- Soaking Tub
- Appliance: Dishwasher
- Appliance: Island
- Appliance: Microwave
- Appliance: Disposal
- Appliance: Stainless Steel Appliance(s)
- Appliance: Tile
- Windows: Vinyl Frames
- Appliance: Granite
- Appliance: Free-Standing Refrigerator
- Appliance: Free-Standing Range
Kitchen
- Free-Standing Range
- Granite
- Hardwood Floors
- Eating Area
- Disposal
- Appliance Garage
- Dishwasher
- Microwave
- Free-Standing Refrigerator
Lot Information
- Level
- Cul-De-Sac
Property Features
- Fireplace: Wood Burning
Heating and Cooling
- Forced Air - 95+%
- Central Air
Basement Information
- Crawl Space
Exterior Features
- Brick
- Cement Siding
- T-111 Siding
- Roof: Composition
Utility Information
- Sewer: Public Sewer
- Fuel: Gas
School Information
- Elementary School: Butternut Creek
- Middle School: Brown
- High School: Century
Garage
- Attached
Parking
- Driveway
- On Street
Stories
- 2
Living Area
- 1,925 sqft
Additional Information: Portland Moreland | moreland@windermere.com
Disclaimer: The content relating to real estate for sale on this web site comes in part from the IDX program of the RMLS of Portland, Oregon. Real estate listings held by brokerage firms other than Windermere Real Estate Services Company, Inc. are marked with the RMLS logo, and detailed information about these properties includes the names of the listing brokers.
Listing content is copyright © 2025 RMLS, Portland, Oregon.
All information provided is deemed reliable but is not guaranteed and should be independently verified.
Last updated on (3/13/25 14:07).
Some properties which appear for sale on this web site may subsequently have sold or may no longer be available.




